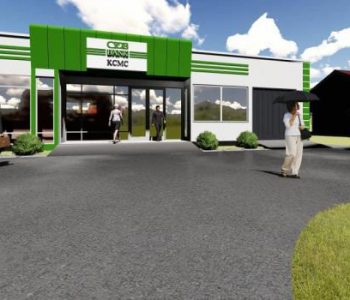Portfolio

Residential House – Goba
| Project Title | Proposed Residential House |
| Location | Goba, Dar es Salaam |
| Project status | Completed |
| Descriptions of Actual service provided | Design |
An integrated modern and contemporary residential compound well designed to be accommodated on the site. The house has been designed to give a sense of large spaces, and the landscaping well arranged to make the most of the limited space available.

Manager’s Houses
| Project Title | Design of Manager’s Houses and Renovation of Boundary wall |
| Location | Mbeya, Tanzania |
| Name of the Client | Bank of Tanzania |
| Address | P.o Box 13567 |
| Project status | Under Construction |
| Descriptions of Actual service provided | Design and Build |
The client required new housing for their Zonal Managers on a site with an existing residential building. The team developed houses that blended with the topography of the site and the surrounding neighbourhood, whilst being fitting for the managerial position of the occupant. It is a Design and Build Project.

Design & construction supervision of Bureau de Change
| Project Title | Design & construction supervision of Bureau de Change |
| Location | Arusha Cultural Centre |
| Name of the Client | CRDB Bank |
| Address | P.o Box 268, Dar es Salaam |
| Project status | Under Construction |
| Descriptions of Actual service provided | Design and Construction Supervision |
Conceptualization of the building form has Artistic inputs to align with the site surroundings mainly covered by the iconic Cultural Heritage Centre building.
In construction supervision, much efforts have been applied to make sure the building form is attained as per the approved design in order to attain the intended purpose

Commercial Mall Complex
| Project Title | Proposed Commercial Mall Complex |
| Location | Msasani, Dar es Salaam |
| Developer | Equator Enterprises |
| Project status | Design |
The developer aims to develop an expansive commercial complex, encompassing a vast retail experience, apartments and a hotel to beat any retail competitors in the city.
The retail experience is proposed to cover 3 floors of over 50,000m2. With space and amenities to appeal to local and foreign retail giants. This is all designed to seamlessly include the hotel and apartments in a modern design that will be welcoming to visitors.

Residential Community – Kunduchi
| Project Title | Proposed Residential Community |
| Location | Kunduchi, Dar es Salaam |
| Project status | Under Mobilization |
| Descriptions of Actual service provided | Design |
The client wanted to develop a community of High-end homes, that included double-storey detached homes and duplexes. Each home unit is designed to have its own unique taste, whilst ensuring the harmony of the compound.
The design of the homes is minimalistic, emulating the current Modern Architecture design styles.

Residential House – Kinyerezi
| Project Title | Proposed Residential House |
| Location | Kinyerezi, Dar es Salaam |
| Project status | Completed |
| Descriptions of Actual service provided | Design |
A sustainable and comfortable home that integrated contemporary and modern design styles.

Montessori Children’s School Competition Entry
| Location | Arusha |
| Competition Funder | Arthur Waser Foundation |
| Year | 2019 |
| Project Status | 1st Runner up in Competition |
The design was an entry into a competition held by the Montessori Foundation, to develop a children’s house and school in line with the Montessori Education Principles.
The concept of the design was to adapt the Masaai Boma planning form into climate responsive structures.
The design proposed affordable locally available materials, which will allow for easy maintenance of the structures. Solar studies were done on the design to ensure that ample light is available throughout the buildings while ensuring the buildings do not overheat. And thus ample shading was provided through elements of the buildings and natural ventilation through
trees.

CRDB Branch Refurbishment – Nyanza
| Project Title | Proposed Refurbishment of CRDB Nyanza Branch |
| Location | Mwanza |
| Name of the Client | CRDB Bank |
| Address | P.o Box 268, Dar es Salaam |
| Project status | Completed |
| Descriptions of Actual service provided | Design and Construction Supervision |
Refurbishment of the bank considers the use of shape, color and material language to create a clear and exciting space with design of the personal, appealing atmosphere, placing the focus on customer needs by considering high level of security and safety to Bank staff personal, customers and the variables assets.

Alteration and Extension of CRDB –KCMC Branch
| Project Title | Alteration and Extension of CRDB –KCMC Branch |
| Location | KCMC, Moshi |
| Name of the Client | CRDB Bank |
| Address | P.o Box 268, Dar es Salaam |
| Project status | Completed |
| Descriptions of Actual service provided | Design and Construction Supervision |
The building design provides ample space for the banking activities in the branch and produces a comfortable working environment for its users as well as being sustainable enough in the spheres of Bank building security requirements. That is, ICT, Security Systems and Fire Fighting to Client’s and Authorities’ satisfaction.

Orthodox Church Hall
| Project Title | Orthodox Church Hall |
| Location | Dar es Salaam |
| Name of the Client | George Nicolas |
| Address | P.o Box 1113 |
| Estimated Contract Sum | 100,000 USD |
| Team Leader | Peter Bomani |
| Project Architect | Felician Mushi |
| Architect (Interior Designer) | Annastazia Murange |
| Project status | Completed |
| Descriptions of Actual service provided | Construction Supervision |
The design integrate the needs for social activities apart from religious duties such as social public spaces believes, doctrine and norms.








